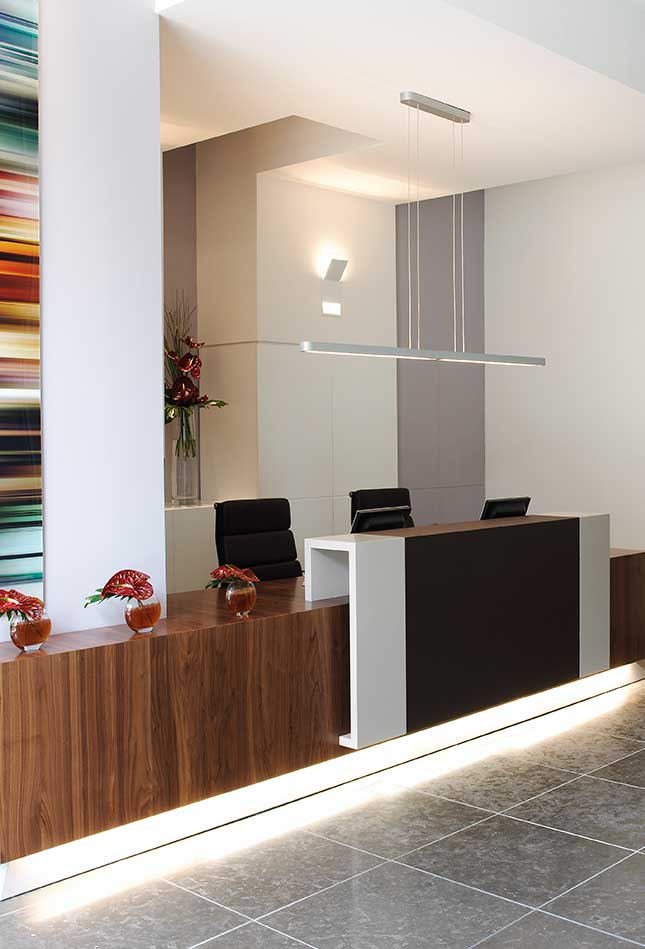A new national headquarters for a large charitable organisation, all set within an 85-acre rural site in Essex.
The mixed use development consisted of 10 large scale buildings including Residential and Warehouse buildings, an Office building with interchangeable workspaces and a mixed use Auditorium, a Sports Hall with Swimming Pool, a Healthcare building including Gymnasiums, specialised treatment rooms, and a multi-level dependency Care Home.
For each of the developments, John Evans interior Architecture & Design worked closely with the architects to provide a full package of all interior designs and specifications for all areas each with their own amenities. Specialist consideration was given to the acoustic requirements, particularly in multi-use spaces.
An important element of the design was wayfinding and graphic signage which was designed into the fabric of the building’s architecture.
JEIA&D also provided consultation on the exterior landscaping.








































